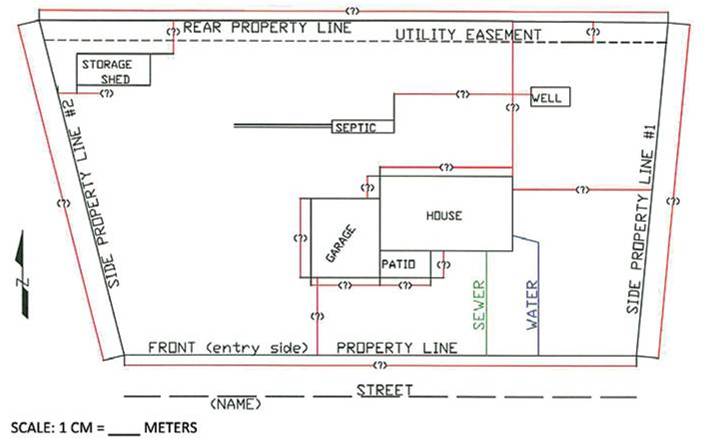Difference between revisions of "Practitioner's Tool / Create a Site Plan"
From Akvopedia
| Line 14: | Line 14: | ||
*[[Creating_a_Site_Plan_Sketch|Creating a Site Plan Sketch]] | *[[Creating_a_Site_Plan_Sketch|Creating a Site Plan Sketch]] | ||
| − | *[[:File:DEWATSPlanningChecklist2.xlsx|Checklist]] | + | *[[:File:DEWATSPlanningChecklist2.xlsx|Checklist (.xlsx)]] |
Revision as of 20:44, 23 September 2016
A site plan is the best way to represent information about your project. Once completed, it will help you determine the area available for your wastewater system, understand pumping requirements, and verify setback compliance.
A site plan drawing includes:
- Property lines
- Structures
- Slope
- Floodplains
- Septic tanks and sewer lines
- and more...
If you do not have a site plan sketch already, create one using the information and tools provided below.

